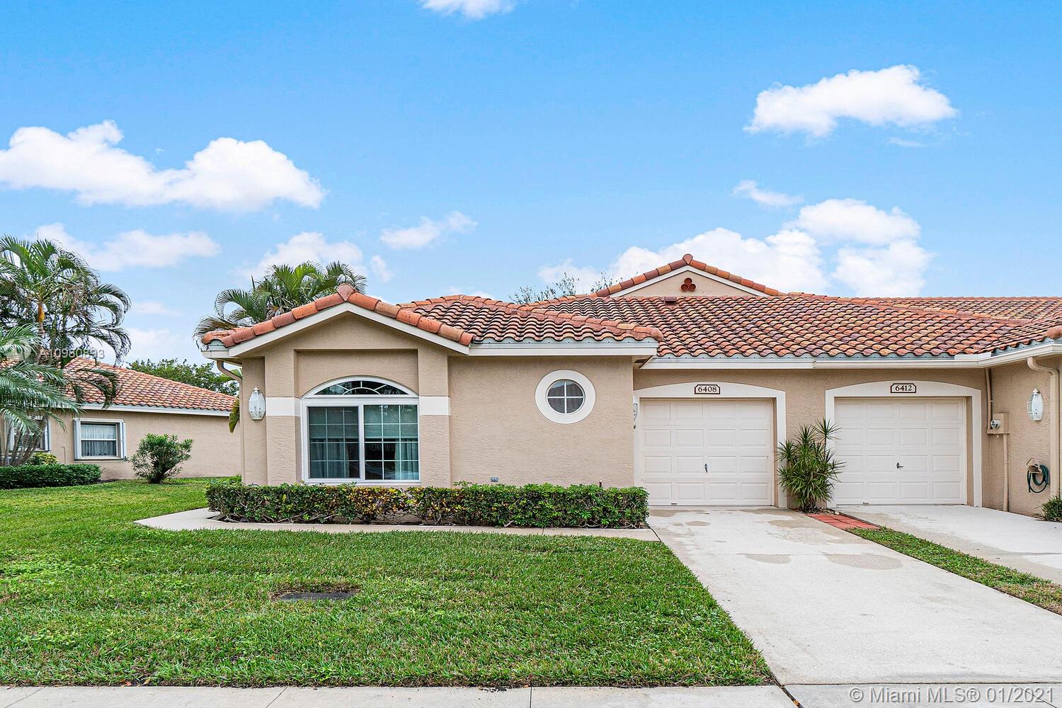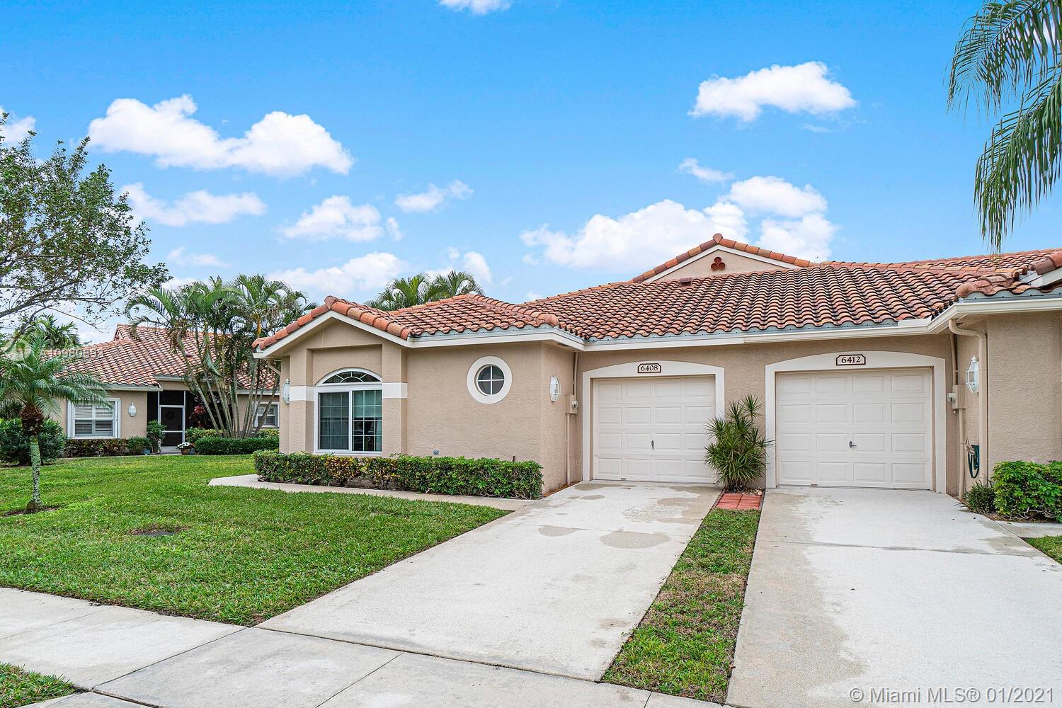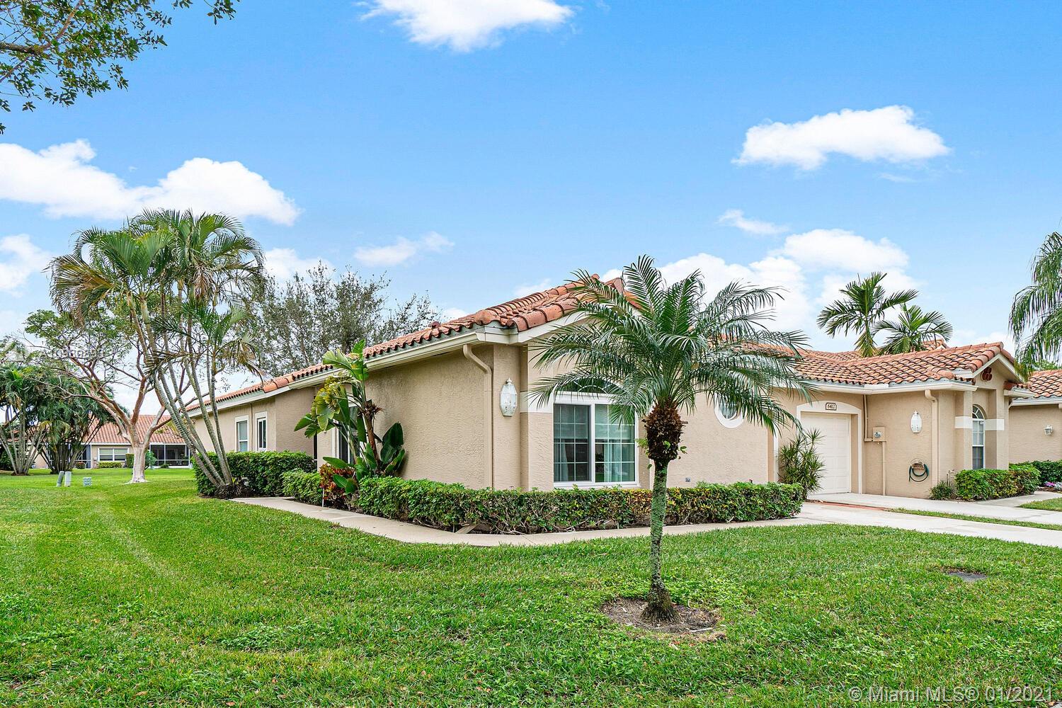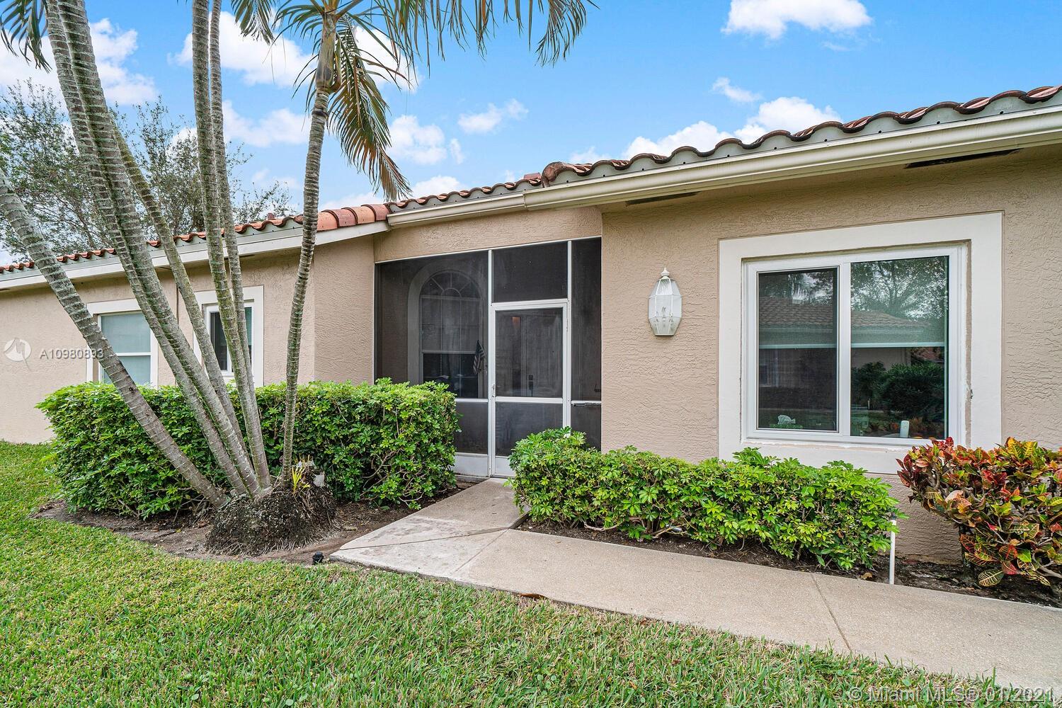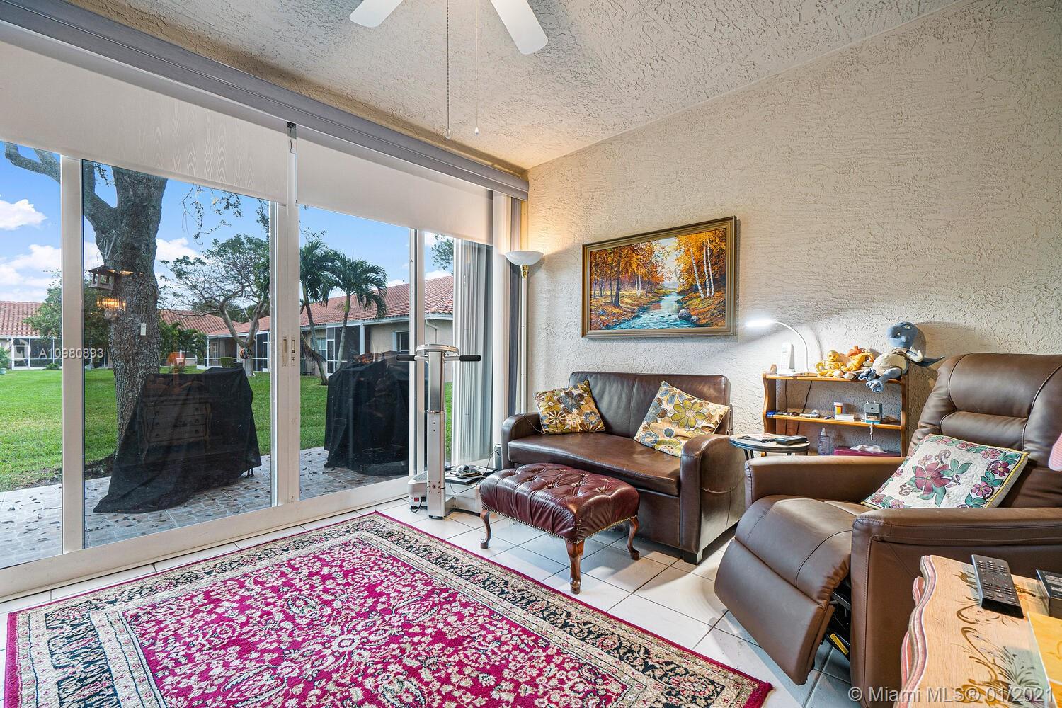$270,000
$275,000
1.8%For more information regarding the value of a property, please contact us for a free consultation.
6408 Long Key Ln #1 Boynton Beach, FL 33472
3 Beds
3 Baths
1,592 SqFt
Key Details
Sold Price $270,000
Property Type Townhouse
Sub Type Townhouse
Listing Status Sold
Purchase Type For Sale
Square Footage 1,592 sqft
Price per Sqft $169
Subdivision Aberdeen 22
MLS Listing ID A10980893
Sold Date 06/14/21
Bedrooms 3
Full Baths 2
Half Baths 1
Construction Status Resale
HOA Fees $426/mo
HOA Y/N Yes
Year Built 1998
Annual Tax Amount $3,717
Tax Year 2020
Contingent No Contingencies
Property Description
55+ community. Excuse our packing mess! Buyer cancelled contract! Lovely 3 bedroom, 2.5 bath home in Isles of Aberdeen. Enter this Villa through the manicured garden area via the screened-in and tiled entryway. The kitchen was recently remodeled with new white cabinetry, granite countertops, and white appliances and room for a breakfast table. The entire home is tiled for easy maintenance! The master bath has a soaking tub and separate shower. The laundry room, with washer and dryer, is located in the half bath. There is a Florida room with hurricane shutters and a tiled patio for BBQing. The home was recently updated with impact windows.
Location
State FL
County Palm Beach County
Community Aberdeen 22
Area 4590
Direction East of Jog and Le Chalet, go north on Parkwalk to the entrance of Aberdeen Isles. After gate go straight, turn left on Long Key, home will be on the right.
Interior
Interior Features Eat-in Kitchen, First Floor Entry, Living/Dining Room, Main Level Master, Split Bedrooms, Separate Shower, Walk-In Closet(s)
Heating Central
Cooling Central Air, Ceiling Fan(s)
Flooring Tile
Appliance Dryer, Dishwasher, Electric Range, Electric Water Heater, Microwave, Refrigerator, Self Cleaning Oven, Washer
Exterior
Exterior Feature Patio, Storm/Security Shutters
Garage Spaces 1.0
Pool Heated
Utilities Available Cable Available
Amenities Available Business Center, Clubhouse, Community Kitchen, Fitness Center, Library, Barbecue, Picnic Area, Pool, Spa/Hot Tub, Tennis Court(s)
View Garden
Porch Patio
Garage Yes
Building
Story 1
Level or Stories One
Structure Type Block
Construction Status Resale
Schools
Elementary Schools Crystal Lakes
Middle Schools Christa Mcauliffe
High Schools Park Vista Community
Others
Pets Allowed Size Limit, Yes
HOA Fee Include Association Management,Common Areas,Cable TV,Insurance,Legal/Accounting,Maintenance Grounds,Maintenance Structure,Recreation Facilities,Roof,Security,Trash
Senior Community Yes
Tax ID 00424514200310010
Acceptable Financing Cash, Conventional, FHA, VA Loan
Listing Terms Cash, Conventional, FHA, VA Loan
Financing FHA
Pets Allowed Size Limit, Yes
Read Less
Want to know what your home might be worth? Contact us for a FREE valuation!

Our team is ready to help you sell your home for the highest possible price ASAP
Bought with Luca Realty Corp


